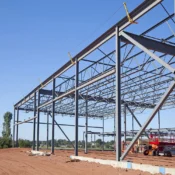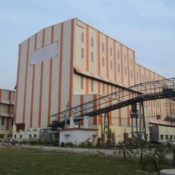
Comparison Between Pre-Engineered Buildings (PEB) and Conventional Buildings: Insights from Strucxel
As the construction industry evolves, the choice between pre-engineered buildings (PEB) and conventional buildings becomes crucial. Each method has distinct advantages and characteristics that suit different project needs. At Strucxel, we specialize in delivering high-quality PEB solutions, and in this blog, we will compare PEB and conventional buildings across various aspects to help you make an informed decision.
Structure Weight
Pre-Engineered Buildings:
Efficiency: PEBs are on average 30% lighter due to the efficient use of steel. Primary framing members are tapered built-up sections with large depths in high-stress areas.
Secondary Members: Lightweight roll-formed "Z" or "C" shaped
members contribute to the overall reduction in weight and material use.
Conventional Buildings:
Heavier Construction: Primary steel members are typically hot-rolled "T" sections, which often result in heavier construction than necessary. The constant cross-section of these members does not account for varying stress levels.
Secondary Members: These are selected from standard hot-rolled sections, making them much heavier compared to those used in PEBs.
Design
Pre-Engineered Buildings:
Speed and Efficiency: PEBs benefit from standardized sections and connections, significantly reducing design time. Designs are often based on international codes and repeated across projects.
Optimized Material Use: Specialized computer programs optimize material requirements, and computerized drafting minimizes custom details.
Conventional Buildings:
Custom Designs: Each structure is designed from scratch with fewer design aids available, leading to more substantial engineering and detailing efforts from consultants.
Manual Drafting: Extensive manual drafting is required, increasing time and potential for errors.
Delivery
Pre-Engineered Buildings: Typically delivered in 6 to 8 weeks.
Conventional Buildings: Delivery times range from 20 to 26 weeks, significantly longer than PEBs.
Foundations
Pre-Engineered Buildings: Simple, lightweight designs make foundations easier and quicker to construct.
Conventional Buildings: Require extensive and heavy foundations, increasing time and cost.
Erection Simplicity
Pre-Engineered Buildings:
Standardized Connections: Consistent connection designs streamline the erection process, reducing the learning curve for workers.
Faster and Easier: Erection is faster with less equipment required, and both costs and time are accurately known based on extensive experience.
Conventional Buildings:
Complex Connections: Varying connection designs complicate the erection process, increasing time and labor requirements.
Costly and Time-Consuming: Erection is slower and requires more field labor and heavy equipment.
Seismic Resistance
Pre-Engineered Buildings: The low weight and flexible frames of PEBs offer higher resistance to seismic forces.
Conventional Buildings: Rigid and heavy frames do not perform as well in seismic zones.
Overall Price
Pre-Engineered Buildings: The price per square meter can be as much as 30% lower than conventional buildings.
Conventional Buildings: Higher overall price per square meter due to heavier materials and more complex construction processes.
Architectural Design
Pre-Engineered Buildings: Offer outstanding architectural design at low cost using standard details and interfaces.
Conventional Buildings: Require special architectural designs for each project, leading to higher costs and more research.
Sourcing and Coordination
Pre-Engineered Buildings: Provided as a complete package from a single source, ensuring compatibility and ease of coordination.
Conventional Buildings: Multiple sources of supply complicate coordination and increase the risk of mismatched components.
Future Expansions
Pre-Engineered Buildings: Future expansions are easy and cost-effective due to standardized components.
Conventional Buildings: Expansions are more tedious and costly, often requiring significant redesign and reconstruction.
Safety and Responsibility
Pre-Engineered Buildings: Single source responsibility ensures accountability for the entire project, minimizing the risk of errors and performance issues.
Conventional Buildings: Multiple responsibilities can lead to disputes over performance, fit, and material sufficiency, particularly at the supplier/contractor interface.
Performance
Pre-Engineered Buildings: Components are designed to work together as a system for maximum efficiency, precise fit, and peak performance.
Conventional Buildings: Custom-designed components for specific applications increase the risk of design and detailing errors, affecting overall performance.
At Strucxel, we understand the diverse needs of our clients and the critical decision-making involved in choosing between pre-engineered and conventional buildings. Pre-engineered buildings offer significant advantages in terms of weight, design efficiency, delivery time, cost, seismic resistance, and ease of future expansions. While conventional buildings have their place, particularly for highly customized projects, the benefits of PEBs make them a superior choice for many applications.
Contact Strucxel today to learn more about how our PEB solutions can meet your construction needs efficiently and cost-effectively.



