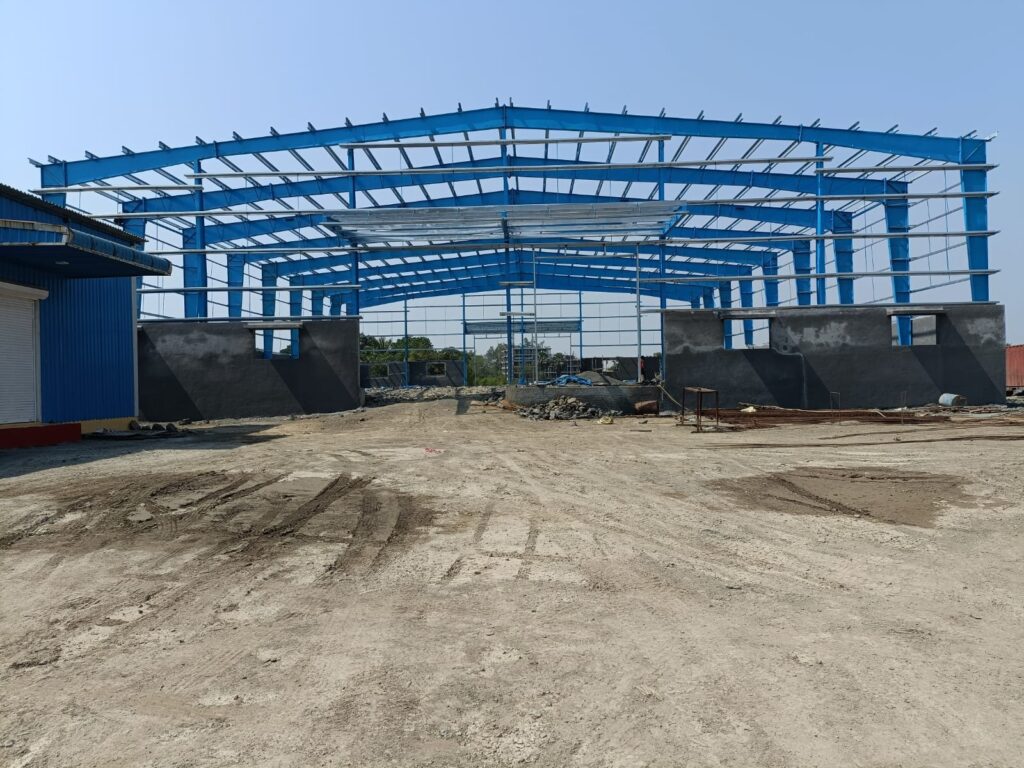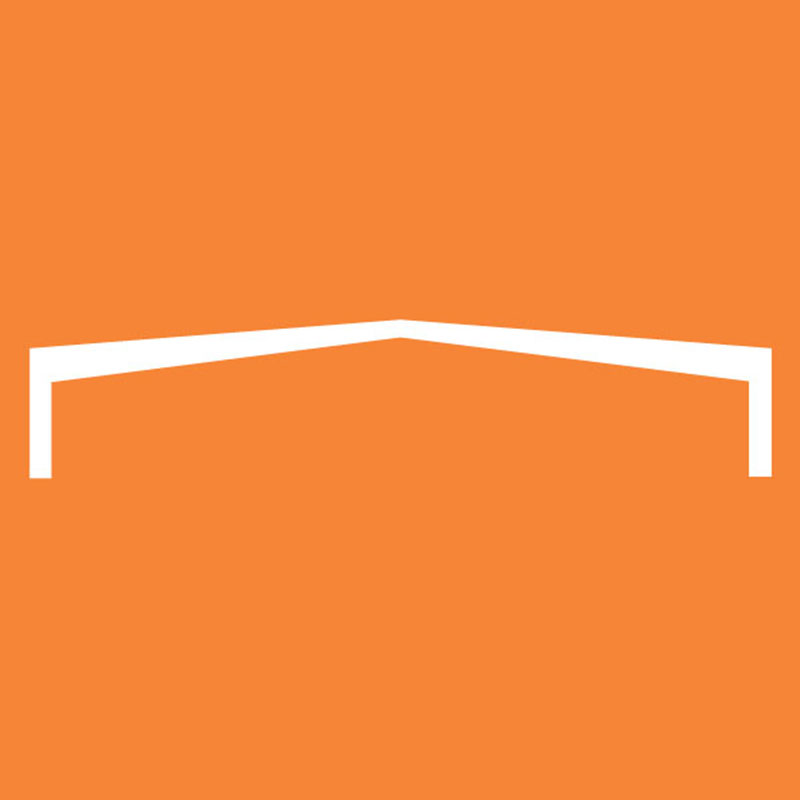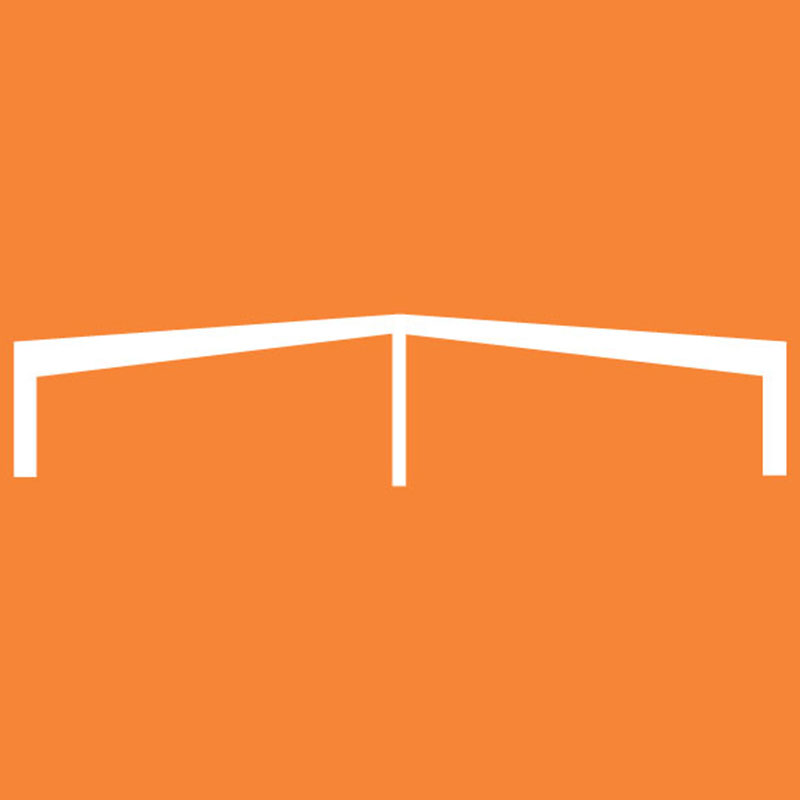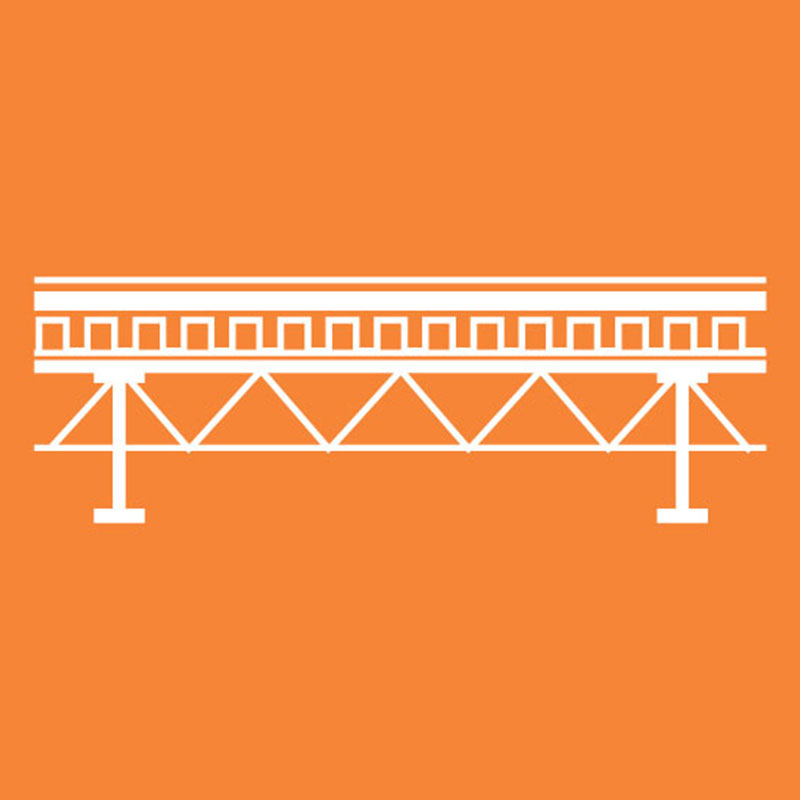Main Frame

The primary backbone of Strucxel’s PEBs is the rigid steel frames, serving as the main structural elements. These frames consist of tapered columns and rafters, which are fabricated into built-up members using cutting-edge technology. The fabrication process involves welding flanges to the web of the tapered sections, with splice plates welded to the ends for easy assembly during erection.
COLUMNS AND RAFTERS

Columns and rafters play a pivotal role in Pre-Engineered Buildings, forming the essential primary structure. These elements bear the brunt of the building’s load, providing the framework onto which all other components are affixed. Advanced software like STAAD PRO and Tekla are employed in the design process, taking into consideration various load factors such as live load, dead load, wind load, and collateral load. Following the completion of designs, meticulous engineering and shop drawings are prepared, guiding the manufacturing process on the shop floor.
Crane Beams
Crane beams serve as essential support structures for various types of cranes, facilitating smooth and unhindered movement along the length of the building. These beams are typically anchored on the columns of the building, providing stability and support for crane operations.

Design
Rigid Frame 01


Continuous Beam 02
Unibeam 03


Side Slope Beam 04
Deck Frame 01

Contact With Us
- Pre-Engineered Buildings (PEBs)
- Structural Steel Construction

Have any question
+91 96873 59519

