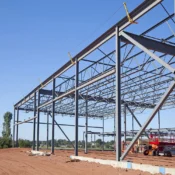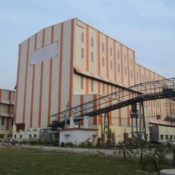
Features of Pre-Engineered Buildings (PEBs): A Comprehensive Guide by Strucxel
Pre-engineered steel buildings (PEBs) are revolutionizing the construction industry by offering a versatile, efficient, and cost-effective alternative to conventional building methods. At Strucxel, we specialize in creating these advanced structures, which are meticulously designed to meet specific user requirements while ensuring optimal performance and aesthetic appeal. In this blog, we'll explore the key features and advantages of PEBs, highlighting why they are an ideal choice for a wide range of applications.
1. Innovative Construction Elements
PEBs utilize a combination of built-up sections, hot-rolled sections, and cold-formed elements to create a robust steel framework. This framework can be paired with either single skin sheeting with added insulation or insulated sandwich panels for roofing and wall cladding. The result is a building envelope system that is:
Airtight: Prevents air leakage, enhancing energy efficiency.
Energy Efficient: Reduces heating and cooling costs due to superior insulation.
Lightweight and Cost-Effective: Optimized weight distribution lowers material costs and structural load.
2. Customizable and Versatile Design
One of the standout features of PEBs is their adaptability. These buildings can be fitted with a variety of structural accessories, including:
Mezzanine Floors: Add extra usable space without expanding the building's footprint.
Canopies and Fascias: Enhance the exterior aesthetic and provide functional outdoor areas.
Interior Partitions: Allow for flexible space management within the building.
Externally, PEBs can be accessorized with trims, mastic beads, and filler strips to ensure waterproofing and to achieve unique design styles that make each building stand out.
3. Speedy and Efficient Construction
Time is a critical factor in any construction project, and PEBs excel in this regard. These buildings can be constructed in less than half the time required for conventional buildings, thanks to their pre-fabricated components and streamlined assembly processes. This efficiency is particularly beneficial for low-rise buildings, which are ideal for:
Offices and Commercial Spaces: Quick setup times mean businesses can start operating sooner.
Residential Homes: Fast construction in various geographical locations, including extreme climates.
Showrooms and Retail Spaces: Rapid development of attractive, functional spaces for displaying products.
4. Low-Rise Building Applications
While PEBs can be designed for various heights, they are especially advantageous for low-rise buildings, with eave heights typically ranging from 25 to 30 meters. The most common configuration is a ground floor with two intermediate floors plus a roof, which can be either flat or sloped. This setup is economical and practical for many uses, including:
Single-Story Homes: Quick and easy to construct, adaptable to diverse climatic conditions.
Showrooms and Retail Spaces: Efficient, aesthetically pleasing designs that attract customers.
Office Buildings: Flexible interiors that can be tailored to specific business needs.
5. Adaptability to Geographic and Climatic Conditions
PEBs are designed to withstand a variety of environmental conditions, making them suitable for:
Extreme Cold Hilly Areas: Robust insulation and airtight design keep interiors warm.
High Rain Prone Areas: Waterproofing elements protect the building and its contents.
Hot Climatic Zones: Efficient insulation reduces cooling costs and maintains comfortable indoor temperatures.
Pre-engineered buildings represent a significant advancement in construction technology, offering unparalleled efficiency, versatility, and cost-effectiveness. At Strucxel, we are committed to delivering high-quality PEB solutions that meet your specific needs, whether you are looking to build a commercial space, an office, or a residential home. Contact us today to learn more about how our pre-engineered buildings can benefit your next construction project.
By choosing PEBs from Strucxel, you're opting for a building solution that combines modern engineering with practical functionality, ensuring that your structure is not only built to last but also perfectly tailored to your requirements.



